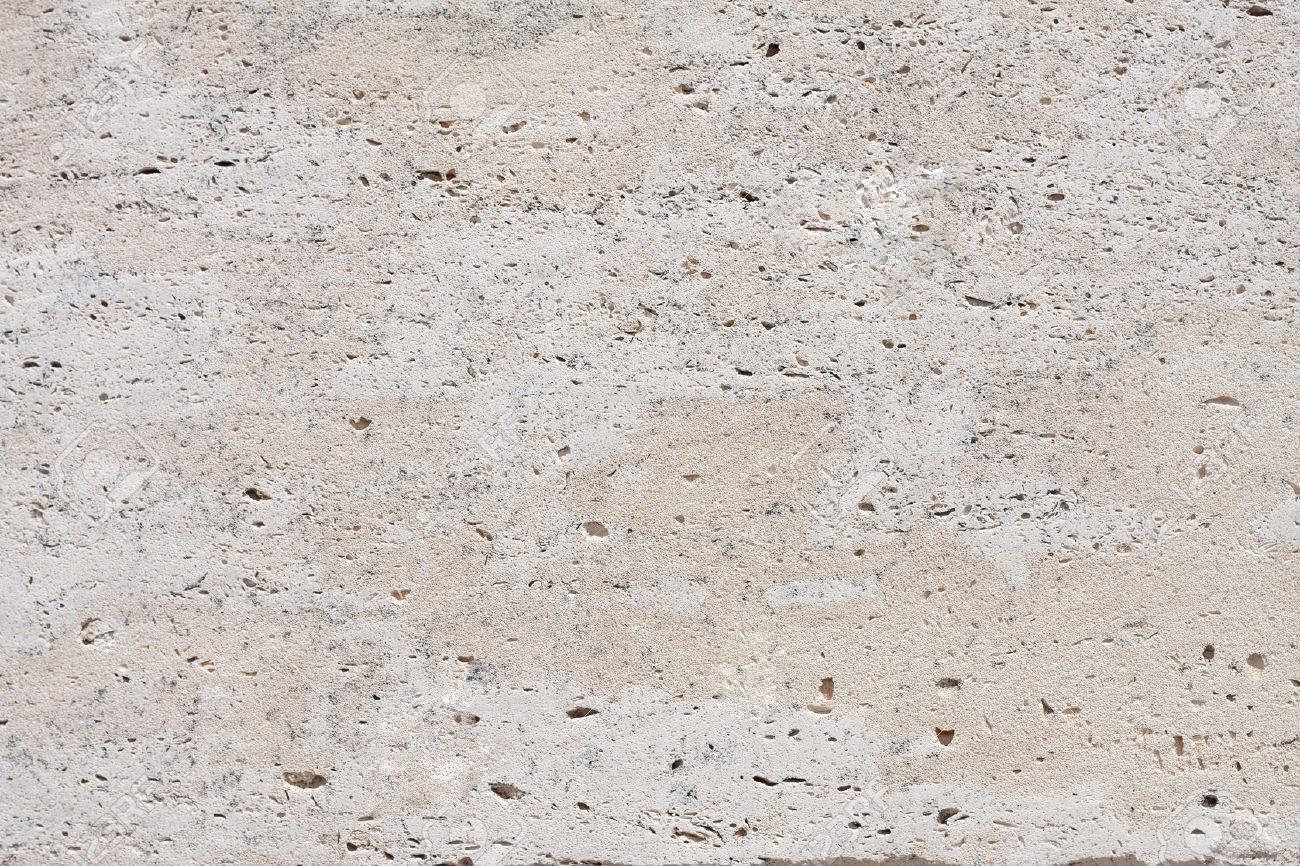
a bold, industrial workspace in Leander,Texas
GI Builders Office:
Location: Leander, TX
Scope: Full-Service Commercial Build
Style: Industrial, Moody, MasculineA Bold Statement in Commercial Design
GI Builders wanted more than just an office—they wanted a space that made a statement about them and their business. This new build commercial space serves two businesses, showcasing their craftsmanship and while delivering a seamless workflow for meetings, collaboration and day-to-day operations.
Designed for Impact & Function
-
A spacious lobby welcomes clients from both businesses, while private offices and a sleek conference room support productivity.
-
Every detail reflects the client’s attention to craftsmanship and quality—turning their office into a working portfolio.
-
A bold mix of concrete, metal and plaster sets the tone, balancing form and function.
Striking Custom Features
Floating Concrete Sinks: Modern, sculptural and built to impress.
3D Wall Panels: Adding texture and dimension to the moody palette.
Plaid Marble Flooring: A one-of-a-kind touch that merges classic pattern with modern materiality.
Suspended Bars: A bold, unexpected feature that enhances the industrial vibe.
Material Palette & Lighting Strategy
Industrial Meets Luxe: Steel fixtures, leather seating and tactile finishes bring depth and sophistication.
Moody Color Story: A refined mix of black, gray, taupe, browns and creams create a rich, layered aesthetic.
Innovative Lighting: Indirect and recessed lighting not only enhances the space but also highlights the expertise of one of the in-house businesses, an electrical company.
Designed for Success
With an open, yet functional layout, GI Builders Office is built to serve their clients while reflecting their expertise.
From the polished finishes to the architectural details, every element speaks to craftsmanship, efficiency, and bold design.











Ready to elevate your commercial space?






